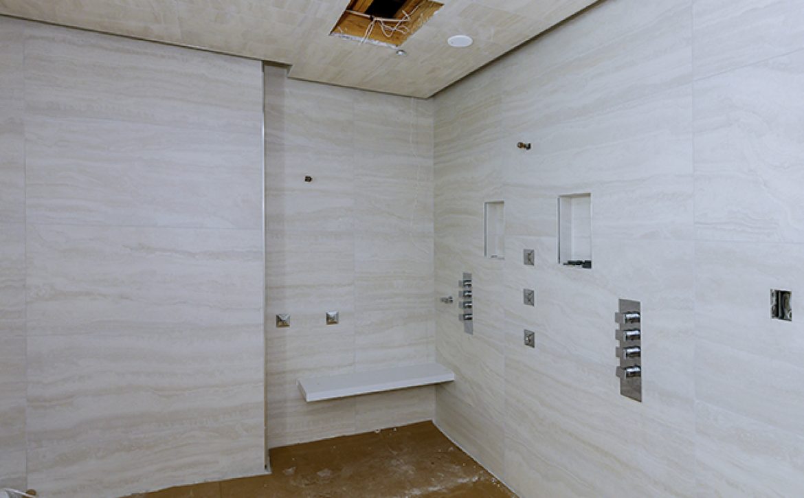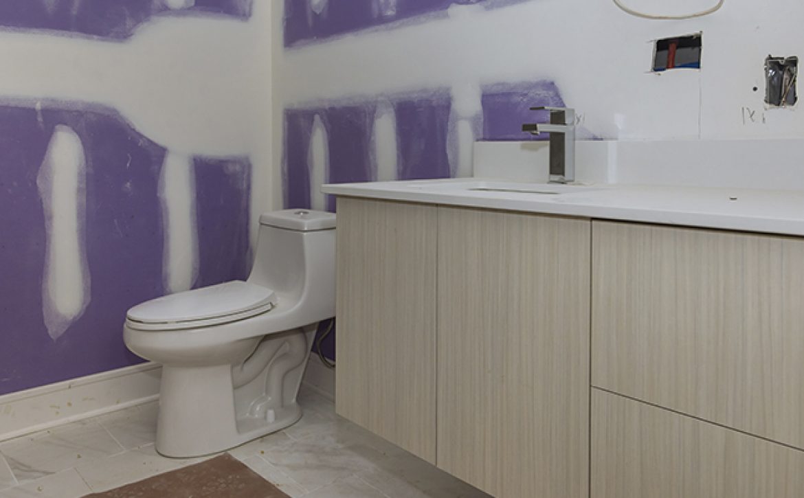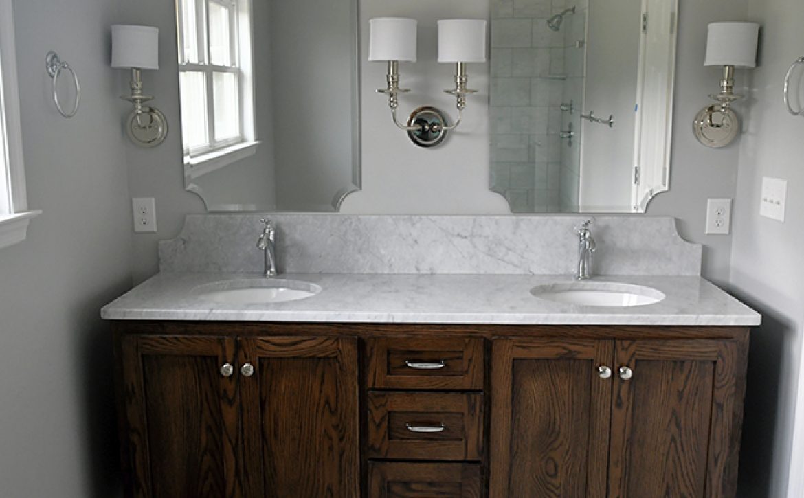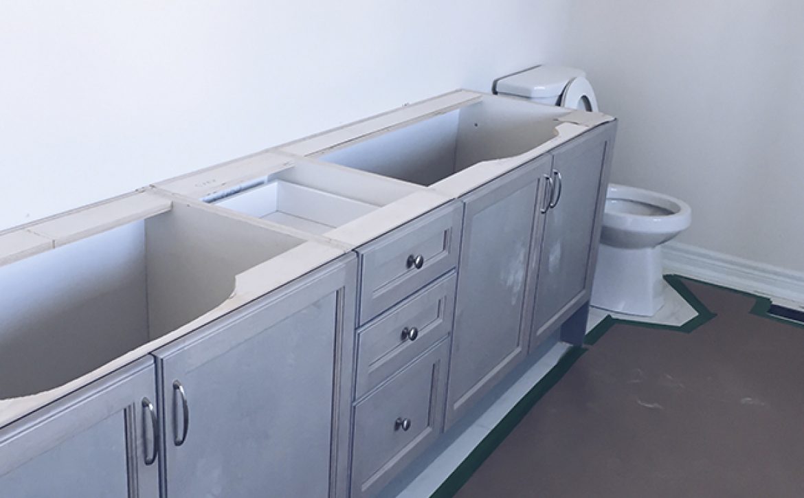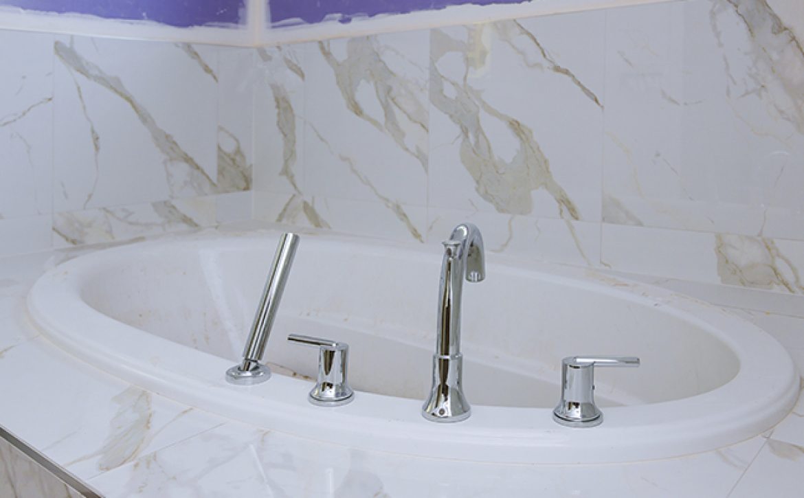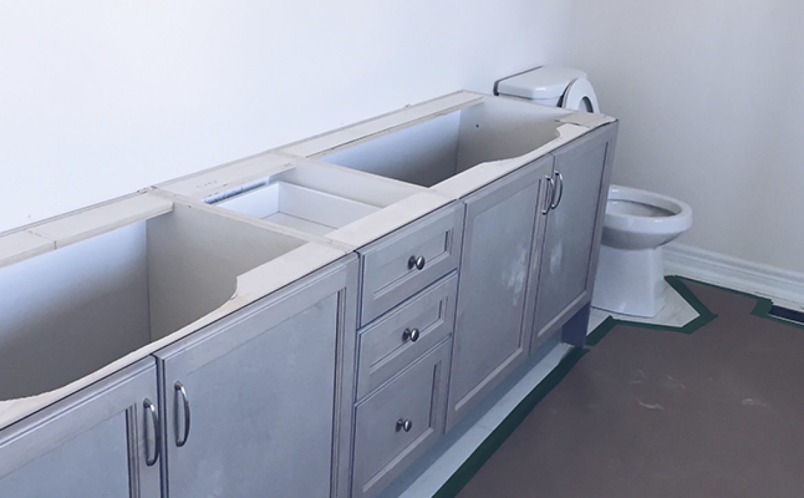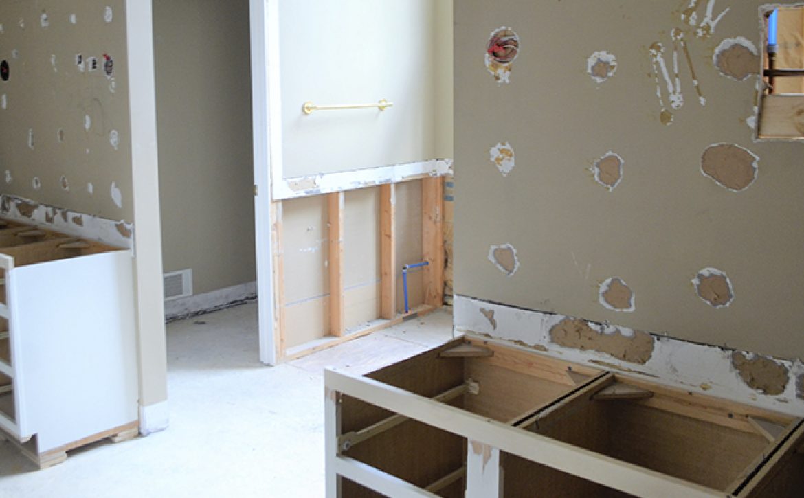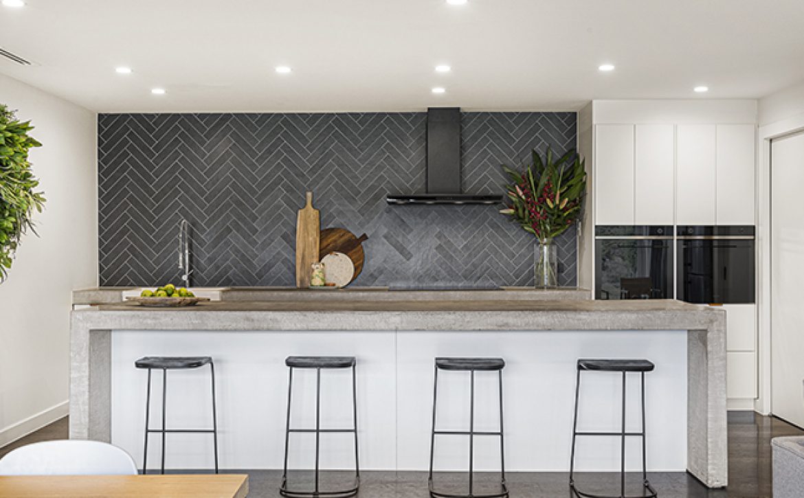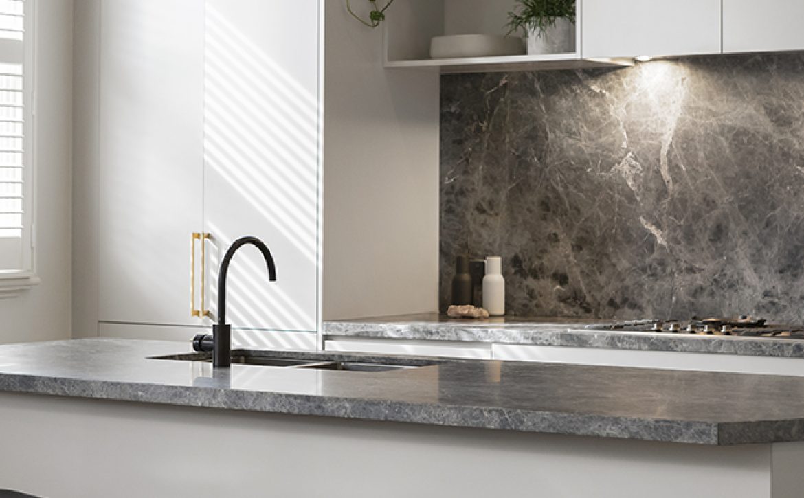Knoxville, Tennessee Remodel Tips
We are an Accredited Business Member of the Better Business Bureau (BBB). DBI carries an A+ rating which means that we have chosen to be accountable. Also, we continue to demonstrate good faith to our community. We do this through our business relationships and our operations. DBI Kitchen and Bath commits to responsible construction practices. We install sustainable and energy-efficient materials.
Design Your Vision
We have a designer on staff with over 30 years of professional cabinet experience. They are here to help you every step of the way. We will handle all the details for you. This includes measuring, design layout, and finish/fixture consultation as needed. We will take the time to thoughtfully lay out your space in our design software. We present to you in full color 3D—you will be amazed how this will help you visualize your space! DBI doesn’t charge to layout your design, and we will work with you until it is exactly how you want it. Other cabinetry suppliers may offer quick and extremely basic design layouts, but we actually put thought into it! We not only want it to be right, but we want it to be right for YOU!
Add More Opportunities to Hang Items
Hooks are the easiest way to add surface area to a bathroom without actually adding a real countertop surface area. Use hooks for everything from clothes to bathrobes to towels. Place hooks on the back of the door, on the side of cabinets, or on unused sections of walls.
Include More Mirrors in the Bathroom
Most people think of mirrors in bathrooms only for checking makeup or primping hair. But it’s also important to think of mirrors in bathrooms as design elements that expand the room visually and add light to the room. Many homeowners like to add a second mirror in addition to the primary mirror located above the bathroom sink.
Protect the Lower Section of the Wall
Beadboard has two great functions. First, where appropriate, it creates an antique look and it is so easy to install. Also, beadboard performs the very valuable function of protecting the lower section of the walls from the inevitable splashes of water that occur in bathrooms from the tub or shower. A good coat of oil-based paint ensures that the beadboard will be impervious to moisture. If beadboard does not fit your room, consider adding tile wainscot on the bottom 40 to 48 inches of the wall. Tile, too, serves the same purpose of protecting the walls against moisture, and it had an infinite range of style possibilities.








