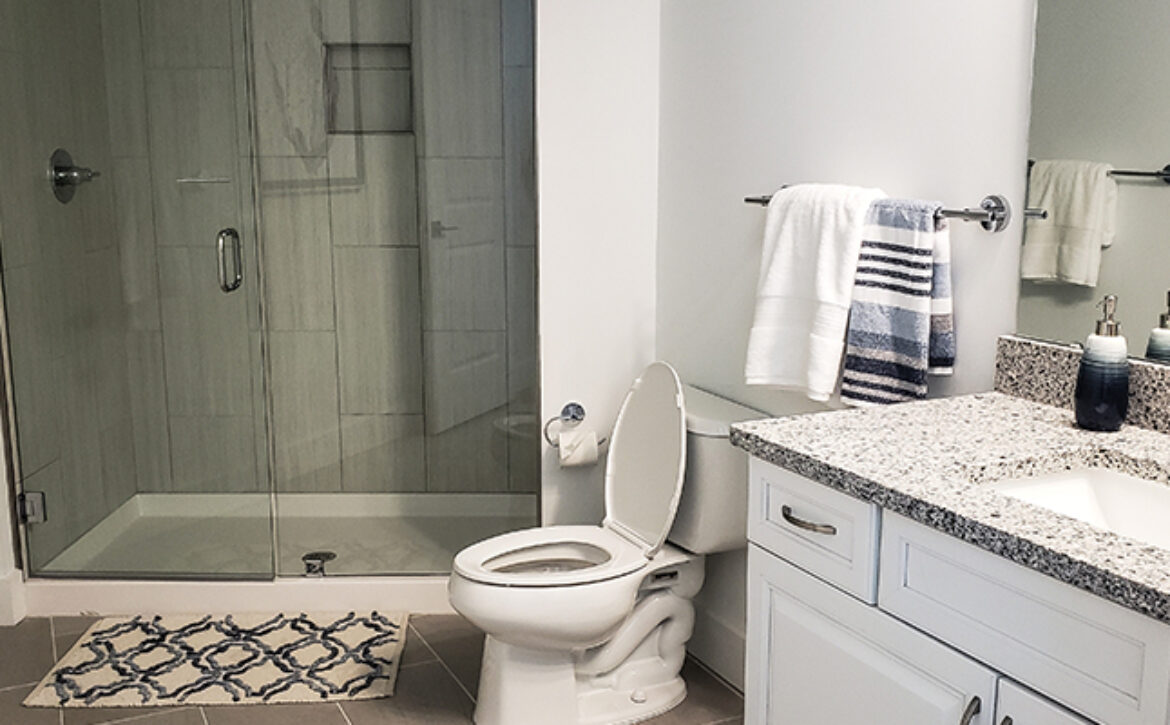Bathroom Remodel Blount County TN
We are an Accredited Business Member of the Better Business Bureau (BBB). DBI carries an A+ rating which means that we have chosen to be accountable. Also, we continue to demonstrate good faith to our community. We do this through our business relationships and our operations. DBI Kitchen and Bath commits to responsible construction practices. We install sustainable and energy-efficient materials.
Choose the type of bathroom
Bathrooms come in a wide range of shapes, sizes, and layouts. Chances are, you probably won’t change the type of bathroom when you go to remodel. However, it’s a good idea to look at all your options before you set your ideas in stone (or grout!). An experienced interior designer can help you see possibilities that you might have missed. For instance, you can transform a cramped half bath into a luxurious master suite by borrowing some space from a walk-in closet or bedroom.
Standard Bathroom
A standard bathroom or full bath is one that contains a sink, toilet, and a bath, shower, or both. Some older homes’ designs have one full bathroom that the entire family could to share.
Master en-suites have the same basic features but accessible via the master bedroom. Homeowners remodeling or adding a master suite often go for a luxurious spa-like vibe. Think skylights, a soaking tub, and separate steam shower. A properly designed master suite can be a rejuvenating escape at home.
In most cases, you can add a master suite on to a home if one doesn’t already exist. That can free up the existing standard bath for family use and can eliminate long lines at morning shower time.
Half bath
A half bath, or powder room, is a small space that has only a sink and a toilet. If you live in an older Seattle home that has only one full bath, your life could really improve by adding a half bath. If you have guests over for dinner, they can use the powder room and not have to invade your personal bathroom space. If you have house guests staying over, it can take some of the pressure off your main bath if you’re all trying to get ready at the same time in the morning.
One of the best things about a half bath is that it doesn’t require a big footprint. We’ve fit half baths in the tightest of spots, including closets and unused corners. Adding a half bath can be an easy way to boost the value of your home as well as make your life easier.
Wet bathroom
A wet bath is a type of full bathroom where the shower isn’t in a separate cubicle or behind a curtain. Wet baths are completely waterproofed, including the floor, cabinets, and walls.
Creating a wet room is one of my favorite approaches to bathroom design. It can look sleek and modern, without any cumbersome shower doors to get in the way. But it is also eminently practical. Because they are fully waterproofed, you don’t have to give a second thought to water splashing on the floor or walls. Wet baths also lend themselves well to universal design principals. This is because there are no curbs or other obstacles that keep someone with limited mobility from passing safely into and out of the shower.
Another advantage of wet baths is that they make efficient use of space. If you are remodeling or adding a bathroom to your home, square footage can be precious. A wet bath approach lets you fit more into a smaller room because you don’t have to devote space to a shower frame or stall.
Wet baths cost a bit more, but they are an excellent investment and the most durable way to build a bathroom.








