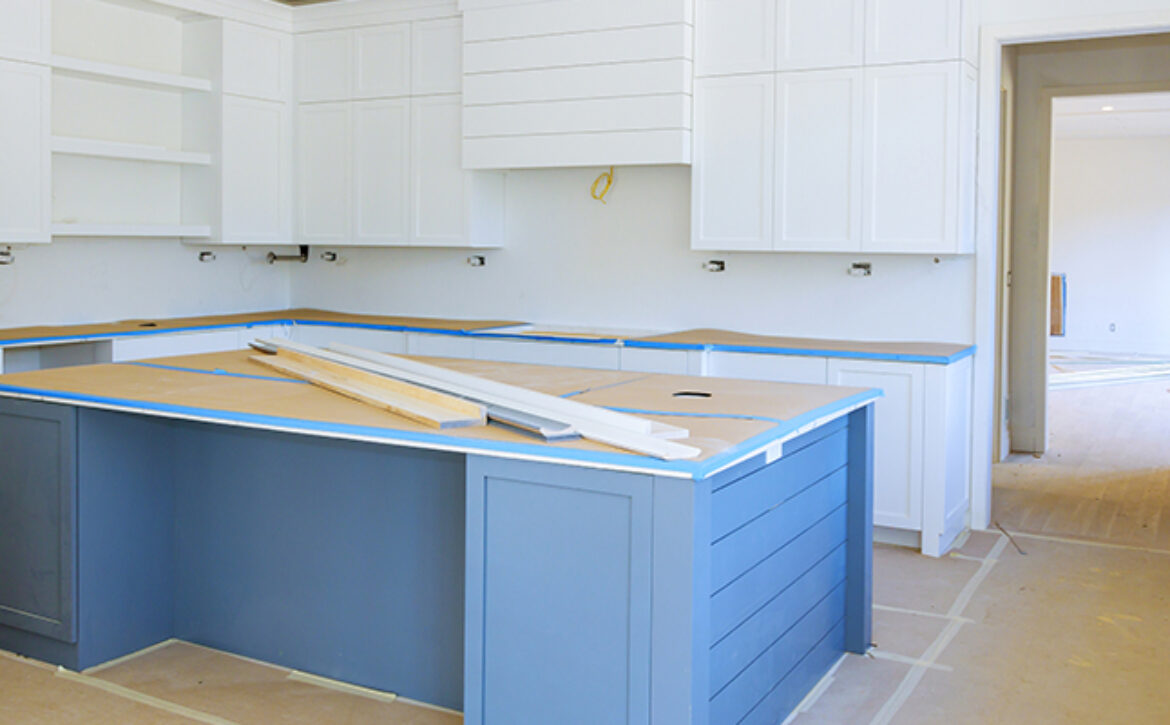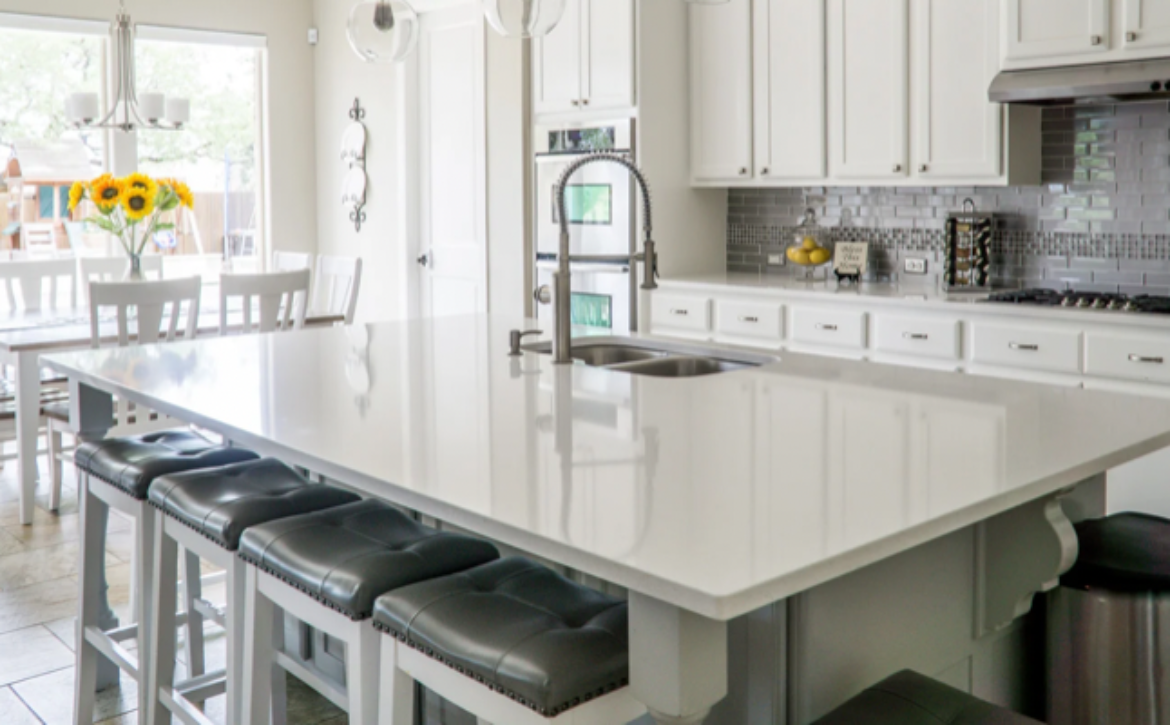Spring Kitchen Remodel Ideas
Spring Kitchen Remodel Ideas
For many homeowners, spring is a great time to work on home improvements, including remodeling projects. Between the ideal weather, springtime deals, and the desire to enjoy new renovations with friends and family during the summer, this is the perfect season to kick off a kitchen remodel.
5 remodeling ideas for your spring kitchen renovation
Budget or no budget, small space or large, these kitchen remodeling ideas won’t disappoint. You can complete these improvement projects in a variety of ways, making it easy to tailor them to your specific needs and home.
1. Upgrade hardware
Updating kitchen hardware such as cabinet handles, cabinet hinges, drawer pulls, knobs, sink fixtures, and more makes all the difference. This simple and affordable remodeling project is an easy way to improve your kitchen design this spring.
2. Install new kitchen countertops
Installing new countertops is typically a pricier kitchen renovation, but it’s well worth the overall investment for your house. Even if everything else in your kitchen is new, old countertops can make the space look outdated. Kitchen countertop remodels vary greatly in price based on the material you choose. Some frequently used materials that we recommend include granite, quartz, and laminate.
3. Update kitchen cabinets
Updating cabinetry is a surefire way to modernize your kitchen design. Whether you decide to install new cabinets entirely or refurbish the ones you already have, this renovation can be completed affordably. Remember, adding new pulls can change everything! It all depends on the materials and styles you choose.
4. Add open shelving
Open shelving is a popular kitchen renovation these days. While it brings a modern flare to the space, it also adds easy access to storage, which can be extremely beneficial for cooking, cleaning, and décor. Open shelving also gives you lots of design and styling choices, which can be a fun home improvement project for the spring.
5. Redo kitchen flooring
Though redoing flooring is one of the major kitchen renovations, it’s a project that increases the value of homes. Again, the material will have a big impact on cost, so you can tailor your decisions to your budget. Some of the materials we most frequently recommend to homeowners include tile, stone, luxury vinyl planks/luxury vinyl tiles (LVP/LVT), and hardwood.
Ready to embark on a kitchen remodel this spring?
At DBI Kitchen and Bath, we’re dedicated to helping our customers get the kitchen of their dreams. Our goal is to help you every step along the way, so you get exactly what you want. Give us a call or stop by one of our showrooms so we can get started this spring!









