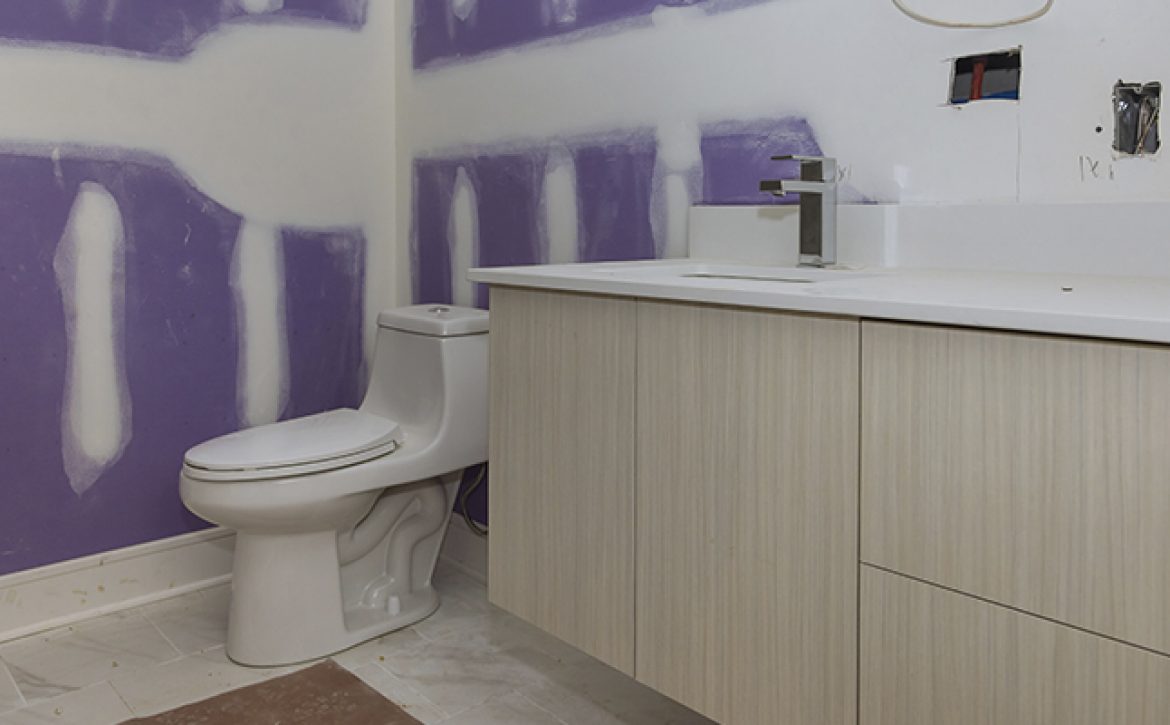East Tennessee Bathroom Remodel
East Tennessee Bathroom Remodel
DBI Kitchen and Bath
We are an Accredited Business Member of the Better Business Bureau (BBB). DBI carries an A+ rating which means that we have chosen to be accountable. Also, we continue to demonstrate good faith to our community. We do this through our business relationships and our operations. DBI Kitchen and Bath commits to responsible construction practices. We install sustainable and energy-efficient materials.
Develop a bathroom layout
So you’ve settled on the type of bathroom you’re installing or redoing (half or full bath, wet bath or standard). Now it’s time to think about layout. Depending on the shape and size of the area you have to work with, there are countless variations in bathroom layout.
Important tip: Before you think about the aesthetics of your bathroom remodel, you have to nail down the layout.
I often advise clients to consider keeping their existing layout. If they like the general position of tub/shower, sink, and toilet and can go on living with that general layout, then I say go for it!
Rearranging plumbing fixtures (and walls) can quickly drive up the cost of your bathroom remodel, and if you can leave well enough alone, then do.
Of course, sometimes the existing layout simply doesn’t work.
Maybe your original bathroom was poorly designed. Maybe you need more space. Maybe you are converting a half bath to a full bath. You might need to change the layout for any number of reasons. And that’s when it can get tricky.
When you’re looking at your existing bathroom, that image gets stuck in your head. It can be a mental leap to re-imagine it as anything other than its original form.
Your designer can help by offering design consultations and creating a 3-D rending of what your new bathroom will look like. At CRD, for instance, we are able to let our design clients immerse themselves in potential new bathroom designs. We have them use a virtual reality headset. This way, you can explore several approaches until you settle on one you love.
In general, the smaller the space, the fewer layout choices you will be confronted with. There are only so many ways you can fit a tub, sink, and toilet into an 8′ x 8′ footprint. Obviously, more space opens up more possibilities and more opportunities for customization.
An experienced interior designer can help you make the best use of a small space. He or she can also help you customize a larger layout to fit your unique needs.








