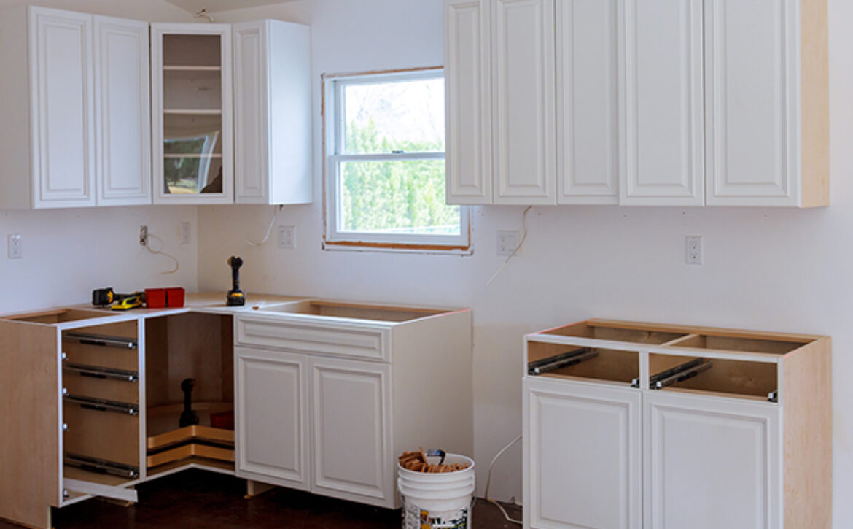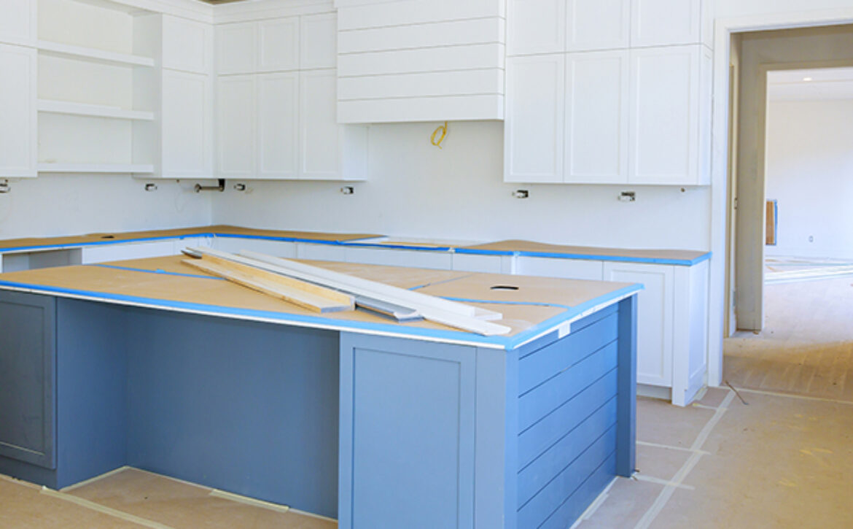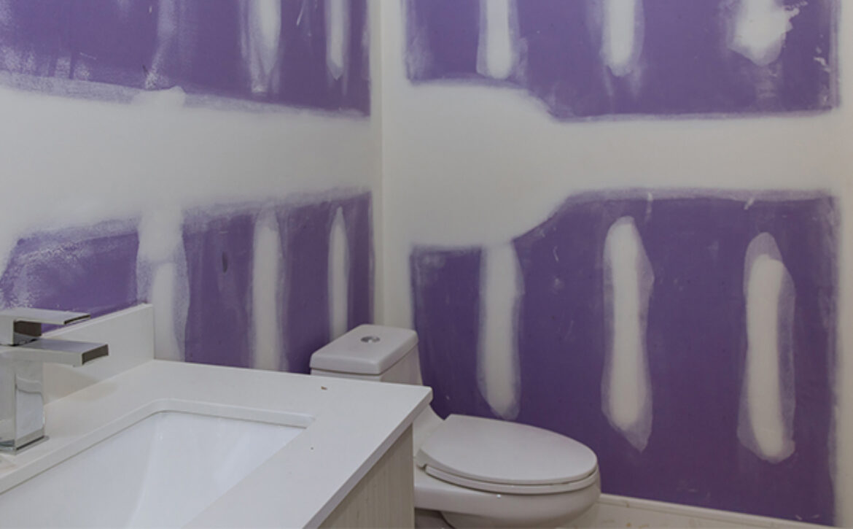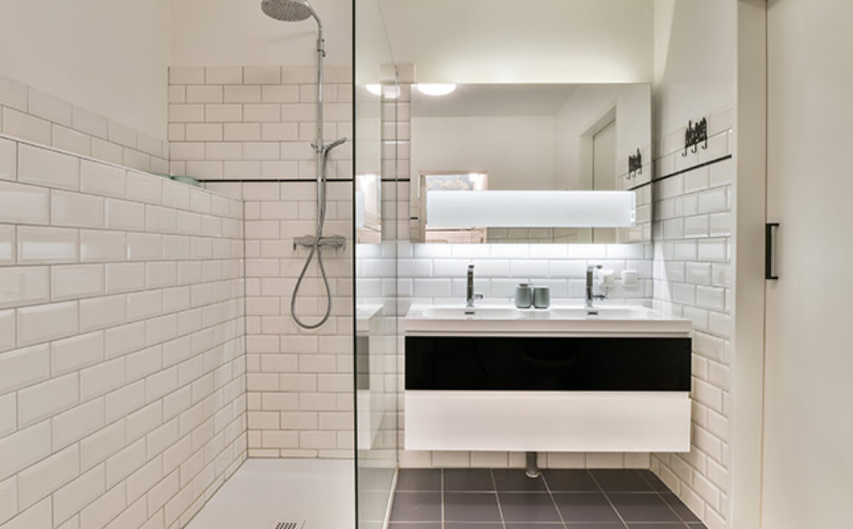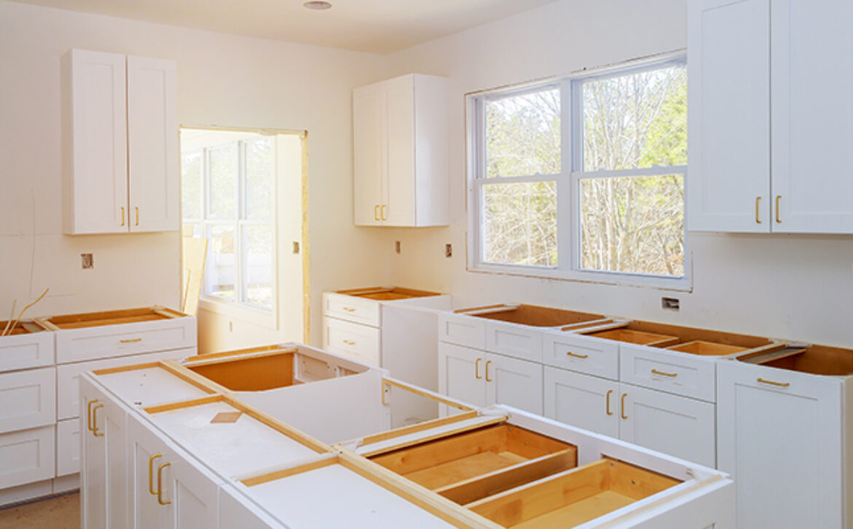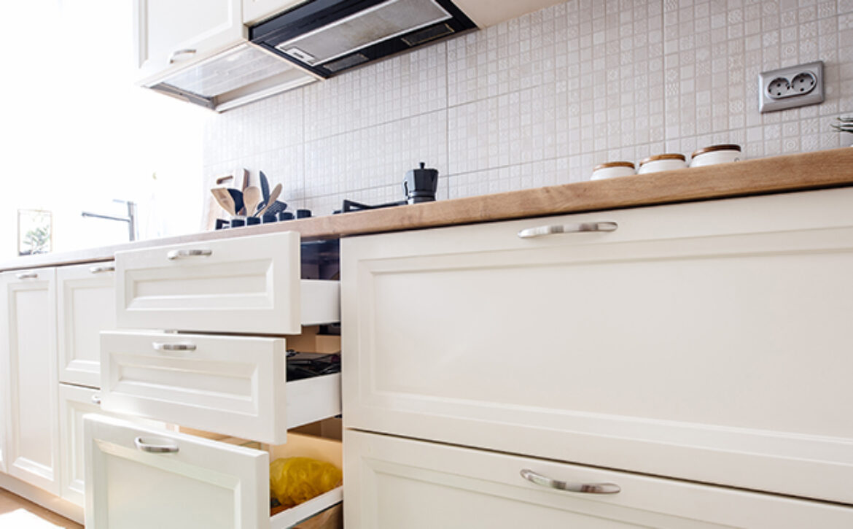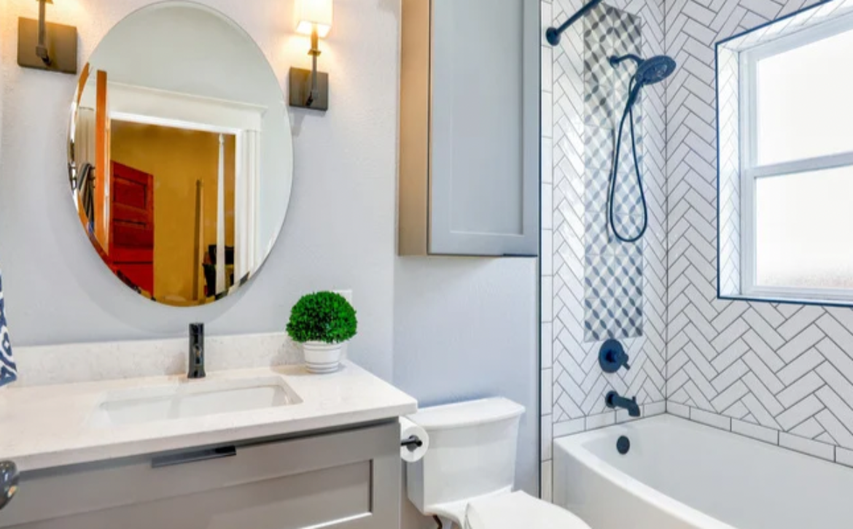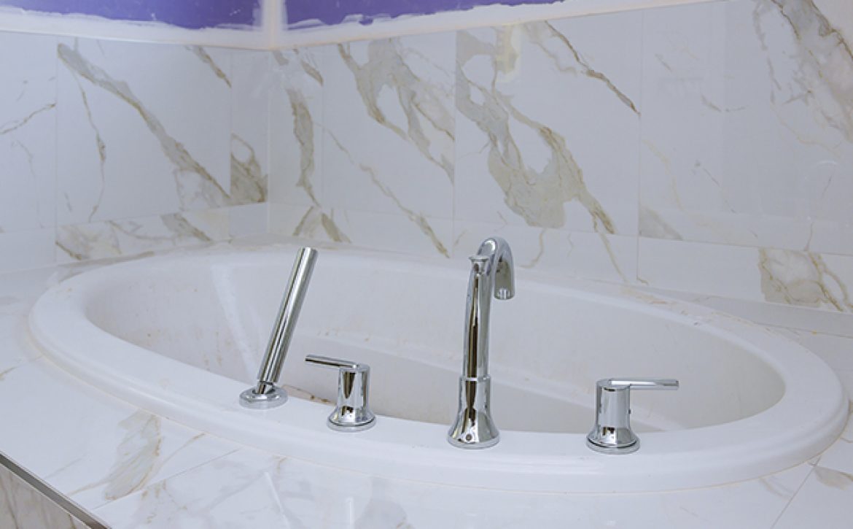Kitchen Remodel Planning
Kitchen Remodel Planning
Homeowners spend more money on kitchen remodeling than on any other home improvement project, and with good reason. Kitchens are the hub of home life and a source of pride.
You can recover a significant portion of kitchen remodeling costs through the value the project brings to your home. A complete kitchen renovation with a national median cost of $80,000 recovers about 75% of the initial project cost at the home’s resale, according to the “Remodeling Impact Report” from the National Association of REALTORS®.
The project gets a big thumbs-up from homeowners, too. Those polled in the report gave their new kitchen a “joy score” of 9.8 (out of 10!), a rating based on those who said they were happy or satisfied with their remodeling.
Pay Attention to Lighting
Lighting can make a world of difference in a kitchen. It can make it look larger and brighter. And it will help you work safely and efficiently. You should have two different types of lighting in your kitchen:
- Task lighting: Under-cabinet lighting should be on your must list, since cabinets create such dark work areas. And since you’re remodeling, there won’t be a better time to hard-wire your lights. Plan for at least two fixtures per task area to eliminate shadows. Pendant lights are good for islands and other counters without low cabinets. Recessed lights and track lights work well over sinks and general prep areas with no cabinets overhead.
- Ambient lighting: Flush-mounted ceiling fixtures, wall sconces, and track lights create overall lighting in your kitchen. Include dimmer switches to control intensity and mood.
Add Storage Not Space
Storage will never go out of style, but if you’re sticking with the same footprint, here are a couple of ideas to add more:
Install cabinets that reach the ceiling: They may cost more — and you might need a stepladder — but you’ll gain valuable storage space for Christmas platters and other once-a-year items. In addition, you won’t have to dust cabinet tops.
Hang it up: Mount small shelving units on unused wall areas and inside cabinet doors, hang stock pots and large skillets on a ceiling-mounted rack, and add hooks to the backs of closet doors for aprons, brooms, and mops.
Call us at DBI Kitchen and Baths
We are an Accredited Business Member of the Better Business Bureau (BBB). DBI carries an A+ rating which means that we have chosen to be accountable. Also, we continue to demonstrate good faith to our community. We do this through our business relationships and our operations. DBI Kitchen and Bath commits to responsible construction practices. We install sustainable and energy-efficient materials.








