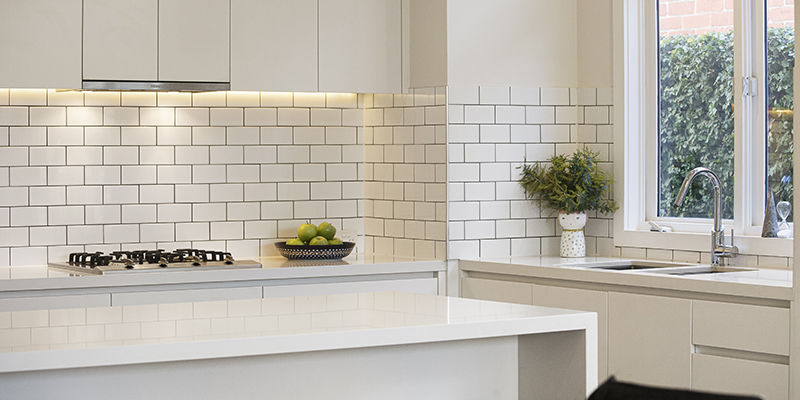Kitchen Remodel Maryville Tennessee

Kitchen Remodel Maryville Tennessee
DBI Kitchen and Bath
We are an Accredited Business Member of the Better Business Bureau (BBB). DBI carries an A+ rating which means that we have chosen to be accountable. Also, we continue to demonstrate good faith to our community. We do this through our business relationships and our operations. DBI Kitchen and Bath commits to responsible construction practices. We install sustainable and energy-efficient materials.
Tips for a Successful Kitchen Remodel
We have a designer on staff with over 30 years of professional cabinet experience. They are here to help you every step of the way. We will handle all the details for you. This includes measuring, design layout, and finish/fixture consultation as needed. We will take the time to thoughtfully lay out your space in our design software. We present to you in full color 3D—you will be amazed how this will help you visualize your space! We don’t charge to layout your design, and we will work with you until it is exactly how you want it. Other cabinetry suppliers may offer quick and extremely basic design layouts, but we actually put thought into it! We not only want it to be right, but we want it to be right for YOU!
Leave space for a bigger fridge
Are you getting new cabinets but want to keep your old refrigerator? Leave enough space between cabinets so you can replace your fridge with a wider model later. (Most refrigerators are 32 to 36 in. wide.) Install filler strips or panels to fill up the extra space. You can install shelving between the panels over the top of the fridge or install top cabinets. Order the filler strips and panels with your cabinets so they match.
Watch out for floor gaps
If you’re keeping your existing floor and replacing your cabinets, you may have to deal with gaps between the old floor and the new cabinets. Base cabinets are usually 24 in. deep, but toe-kick depths vary. Cabinet widths run in 3-in. increments from 6 in. to 48 in. If the new cabinets don’t fit the existing cabinet footprint, you’ll be left with gaps. Be sure the total width of the new cabinets matches the overall width of the ones you’re replacing. Hide gaps smaller than 3/4 in. with molding.







