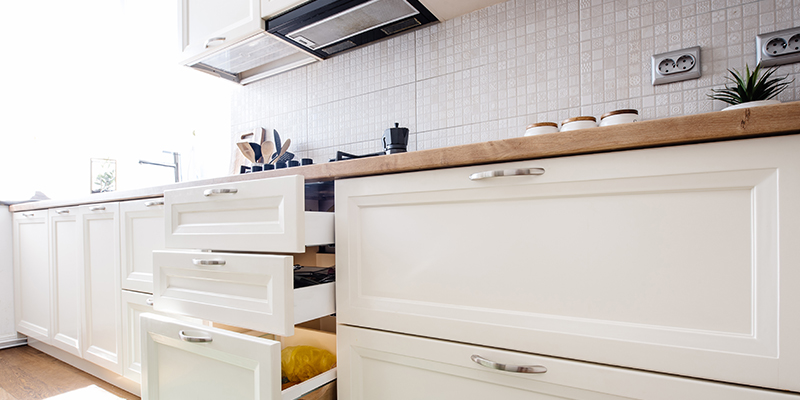Tips for a Kitchen Remodel Maryville Tennessee

Tips for a Kitchen Remodel Maryville Tennessee
Kitchens are a source of family meals, comfort, and togetherness—a place for gathering and enjoyment. A kitchen can be both comfortable and beautiful, functional and welcoming. They can achieve a balance of color, texture, and lighting that makes the heart of your home a refuge for relaxing. Integrate these kitchen remodel tips to ensure a space that is easy to work in and enjoyable to live in.
Plan Ahead
Before you hang the first cabinet, ask yourselves questions like these: What are my goals for the space? How much can I spend? What can’t I live without? Every kitchen and each family is unique in its must-haves, so spend some time outlining your ideal space. Also, figure out whether you can achieve that within your budget.
Eliminate Wasted Space
As you plan your new layout, think about how and where you use kitchen items. Organize your cabinetry so you can store breakfast foods and bowls near the breakfast table. Keep foil, plastic wrap, and containers in a spot near a work surface for wrapping leftovers. Locate dishware and flatware near the dishwasher to ease the process of unloading. If you can make your kitchen more efficient, you’ll also make it more enjoyable.
Build an Accessible Kitchen
Ensure everyone can take part in the happy times. To make your kitchen more inclusive, consider a ground-floor plan that places the oven, drawers, and shelves at an accessible height. Lowering countertop height and leaving adequate space for walkways allows ease of movement. A home should be a place where people of all abilities can feel welcomed, respected, and included.” A remodel is the perfect time to design an accessible kitchen, especially if your home was not originally built that way.
Design Wide Walkways
You may have thought about the placement of your refrigerator in relation to the stove. But have you considered how you’ll get from one to the other? Paths through a kitchen should be at least 36 inches wide. Paths within the cooking zone should be 42 inches wide for a one-cook kitchen and 48 inches for a two-cook configuration. When planning, adjust kitchen islands and peninsulas and give yourself adequate space to move about.
DBI Kitchen and Bath
We are an Accredited Business Member of the Better Business Bureau (BBB). DBI carries an A+ rating which means that we have chosen to be accountable. Also, we continue to demonstrate good faith to our community. We do this through our business relationships and our operations. DBI Kitchen and Bath commits to responsible construction practices. We install sustainable and energy-efficient materials.







