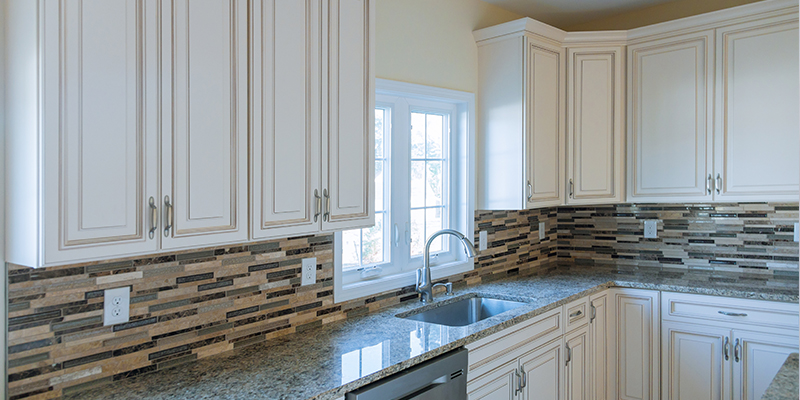Remodel Your Kitchen

Remodel Your Kitchen
Avoid these Common Kitchen Mistakes
Renovating your kitchen is one of the best things you can do to improve the functionality of your home while also adding significant resale value–if it’s done right!
Unfortunately, there are numerous ways a kitchen remodel can go wrong, especially when it comes to budgeting, changing the kitchen layout, and choosing materials.
Whether you’re committed to a DIY remodel or you’re seeking the help of experts, we’ve outlined the most common kitchen renovation mistakes and the pro kitchen remodel tips to help you avoid them.
As you set out on your new project, steer clear of the following kitchen design mistakes with the help of expert kitchen remodeling tips and advice:
Neglecting the Existing Plumbing
One of the biggest kitchen design mistakes you can make during a remodel is failing to consider plumbing.
When designing a new kitchen layout, it may seem like a good idea to put your sink in a new spot or get a fridge with a built-in water dispenser. But many homeowners underestimate the practicality of moving plumbing to accommodate new additions and get stuck with a pushed back timeline and significantly extra costs.
Pro Tip
Make sure to check all your plans with a plumber before you get started. You may have to build your design around what’s possible rather than the most aesthetically pleasing arrangement. Changing your design is a lot easier than having to figure out what to do with material and units that don’t work.
Forgetting about Lights
Many homeowners forget to plan for new lighting fixtures when renovating kitchens, especially if their space already has a lot of natural light. The last thing you want is for light so dim it’s hard to see what you’re chopping or to bump your head on a pendant light that’s hung too low.
Pro Tip
Choose appropriate kitchen lights for each of these three categories: ambient lighting, task lighting, and accent lighting.
Ambient lighting will be your brightest and most illuminating set of lights in your kitchen. You would typically turn these on when you need to see all details of your kitchen, like when you’re cleaning or prepping food. Typically ambient lights are set in your ceiling and can be flush mount or recessed lights.
Tasking lighting is meant for illuminating your counter or stovetop for detailed tasks. You can install linear track lighting on the ceiling (usually over a bar or island), undercabinet lights to focus on your countertops or hood range lights over your stove.
Accent lighting should be installed to complement the ambient lighting you install. Pendant lights are the most popular today, but you can also find wall sconces and chandeliers. Here are some tips for properly hanging pendant lights. For standard eight-foot ceilings, you should hang your pendant lights between 10 and 12 inches below the ceiling plane. Add about three inches to your pendant light for each foot taller your ceiling is so it’s not awkwardly hung from the ceiling.
Call us at DBI Kitchen & Bath and put us to work for you!







