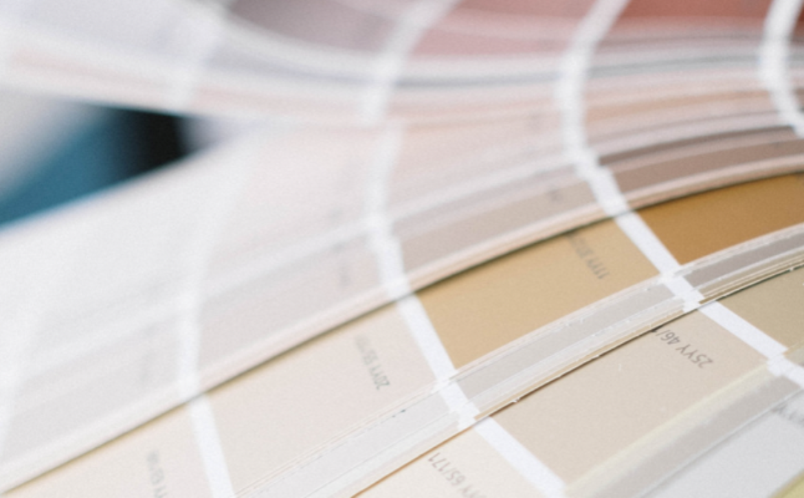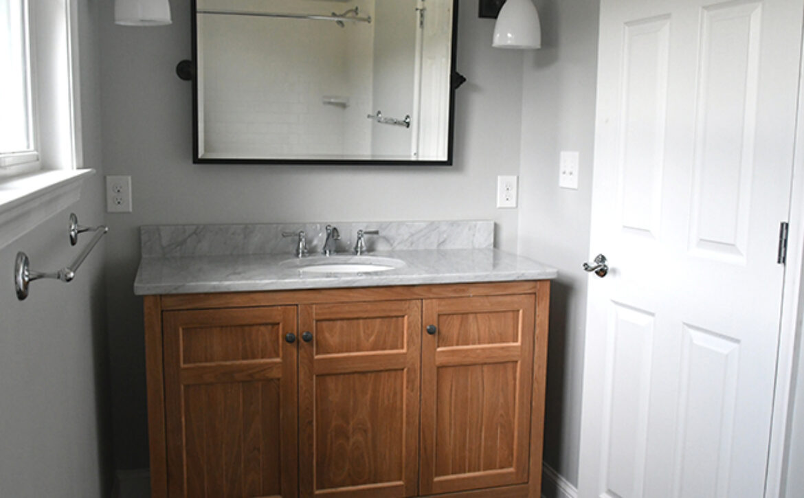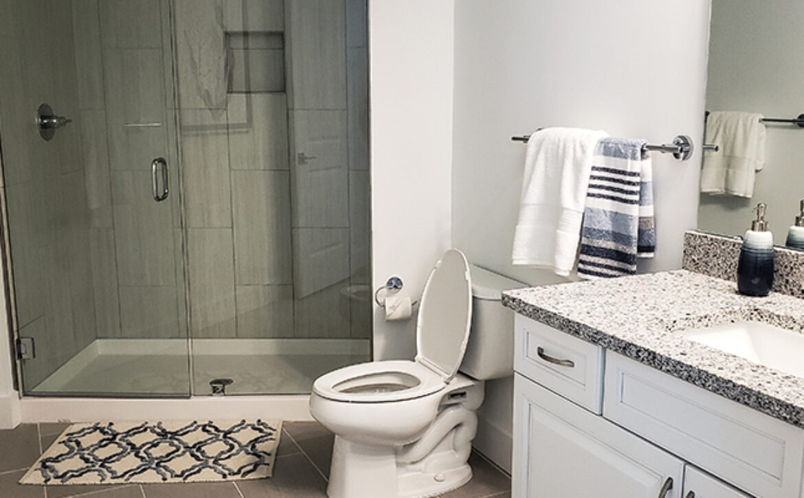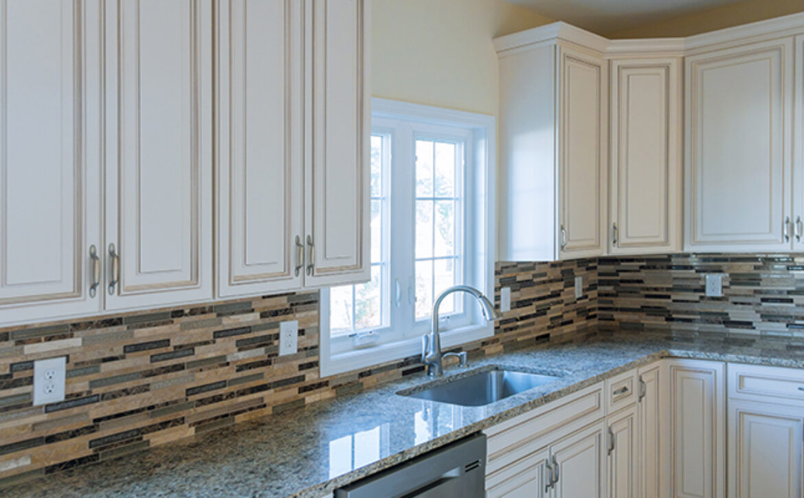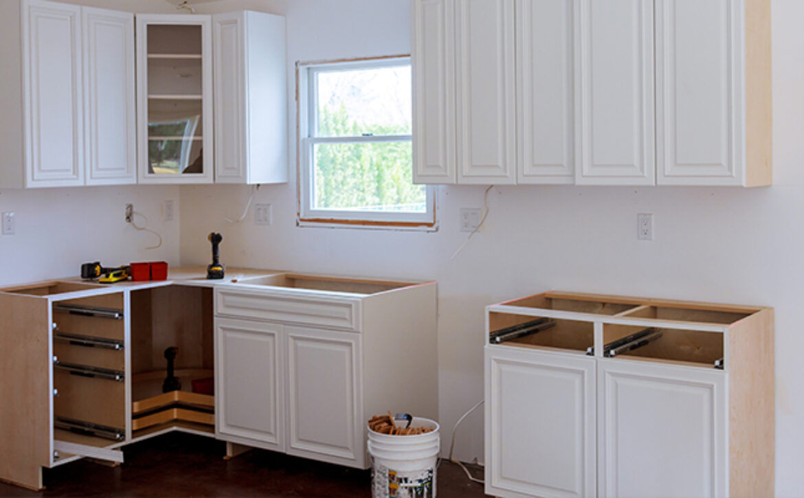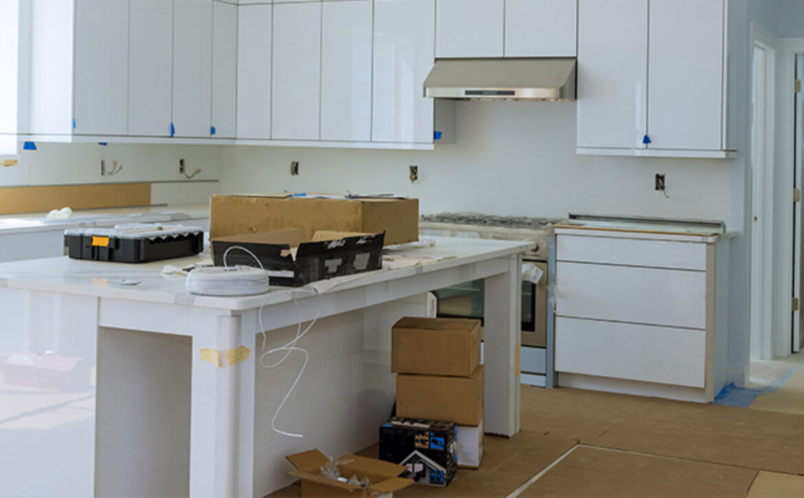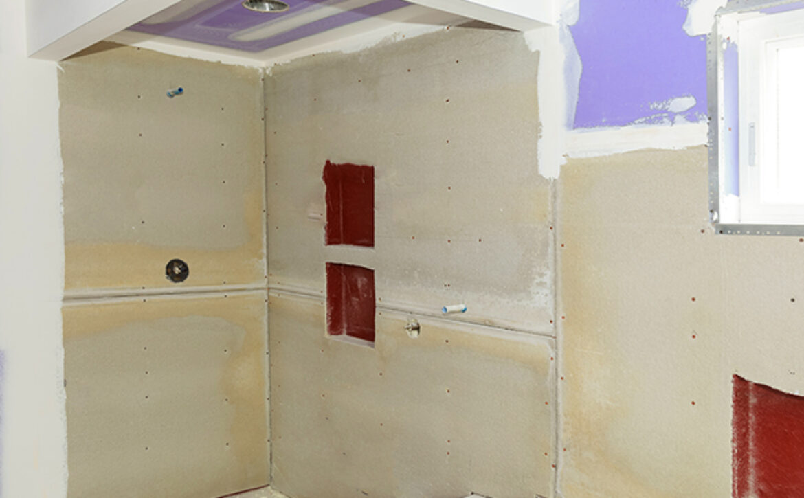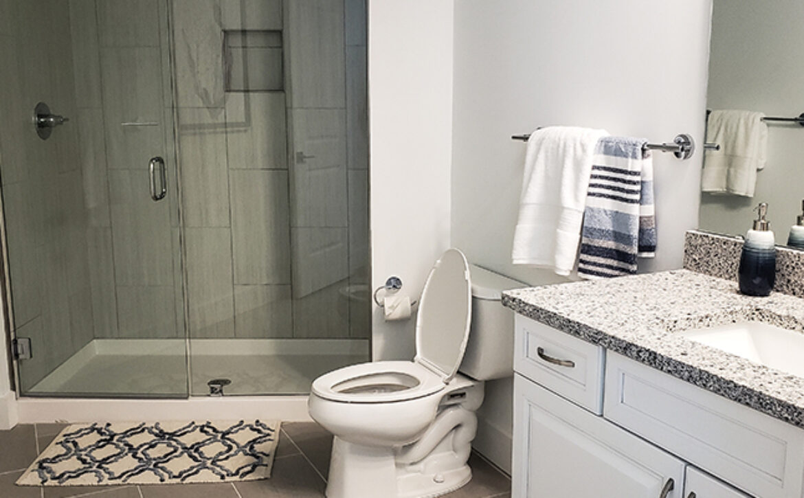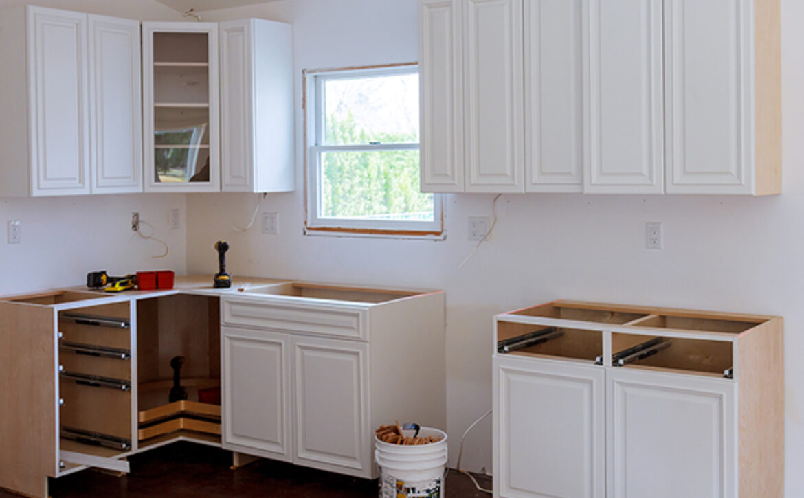What Our Clients Are Saying
What Our Clients Are Saying
Our Promise
We only work with the best materials available and provide a 1-year guarantee on all labor. In taking pride, we also never compromise quality for time and always give our clients realistic schedules that accommodate their lives. Finally, we are always striving for honest and transparent customer service to better serve you. We have provided some reviews below so you can see what our clients are saying.
Here’s what our client Kerrie D. had to say about working with us:
“Debuty Builders built our custom home and knocked it out of the park! Their quality and work ethic is fantastic. The whole team is very personable and listens to your questions and concerns. We would recommend Debuty to someone who wants a well-built, beautiful home.”
Cathy M. was also a pleased customer, and is saying this about Debuty:
“I could not be more pleased. Their team completed very professional workmanship. The work crew was very professional and friendly. Completed project from start to finish in 5 days. I would highly recommend this company and will use them for future projects. The deck is beautiful and exactly what we wanted.”
We gained a future client with this one; here’s Birsen A.’s experience:
“Adam of Debuty Builders came to our house to give a quote to repair some loose siding on our 2nd story home in West Knoxville. He realized it was a very small job, so he just brought a ladder and fixed it during the quote visit. I asked how much it was, and he said it was free, so it is hard to argue with that price. Thanks Adam!”
We Excel and Exceed Expectations
DBI Kitchen and Bath in Maryville, TN excels in both residential and commercial. Our services might be varied, but they all come with the same promise of quality, dedication, and durability. As licensed and insured builders, we are experienced contractors with knowledge passed down from generations.









