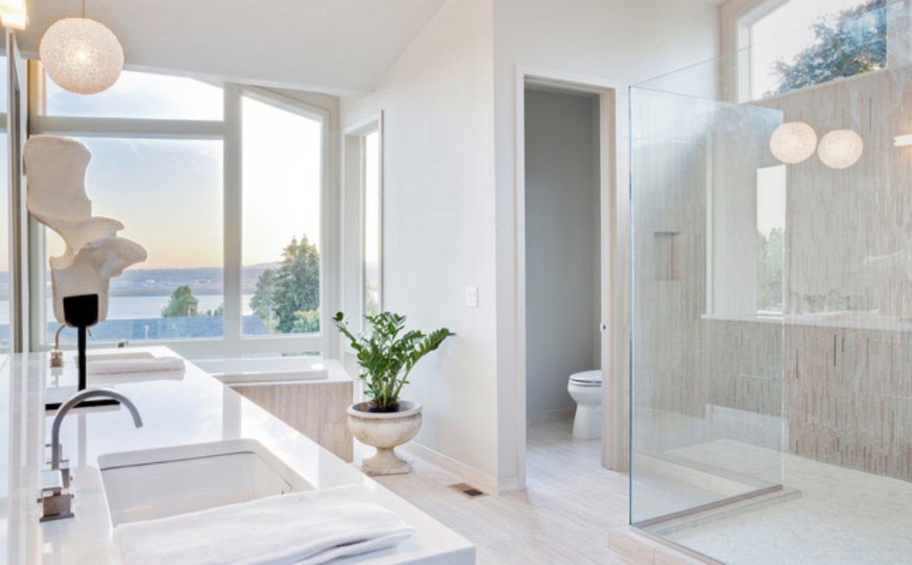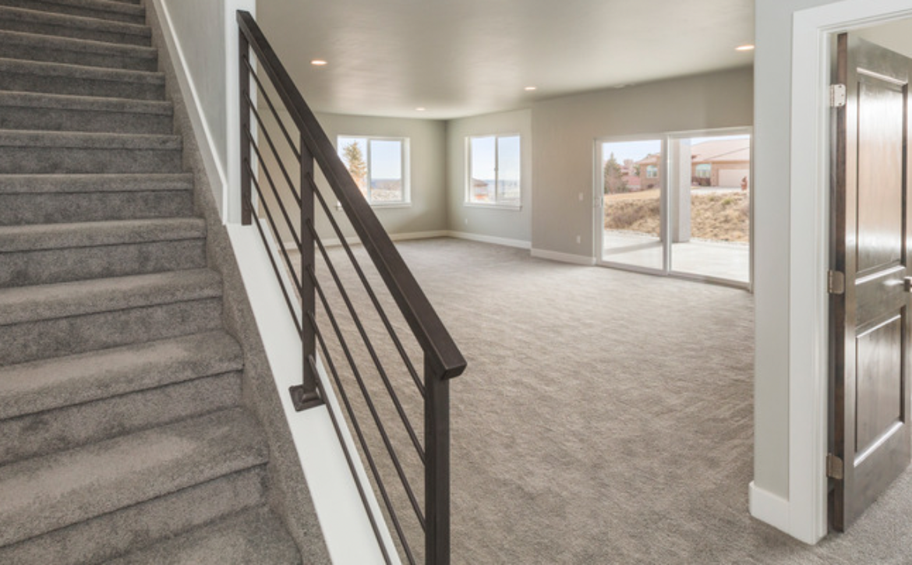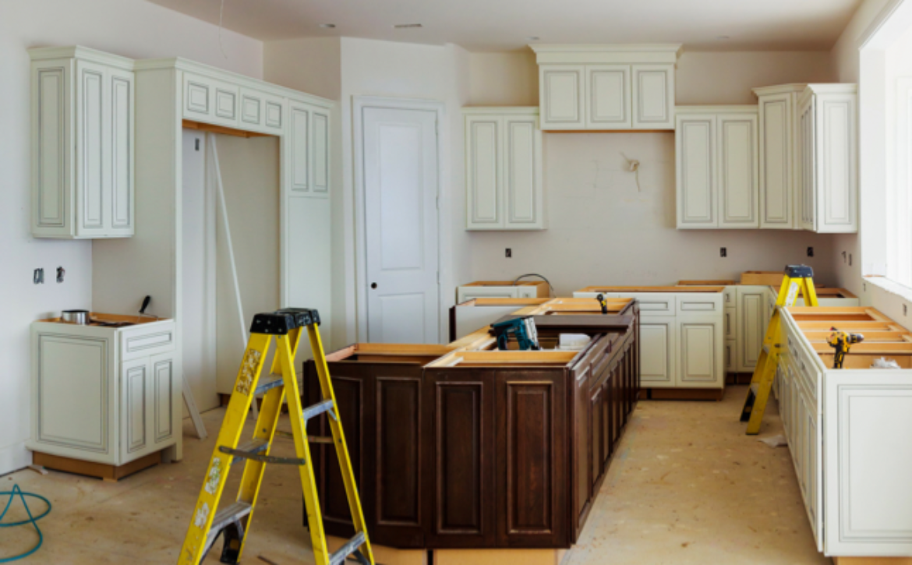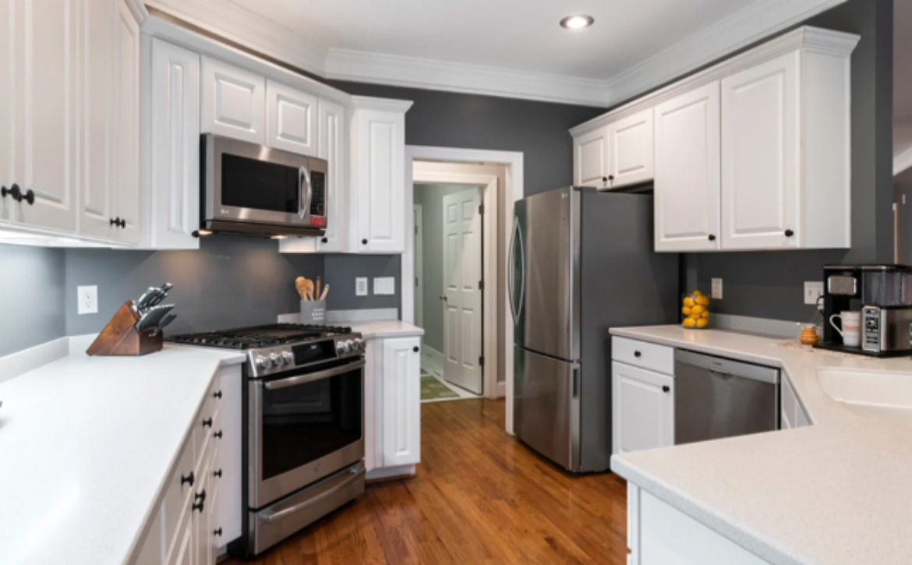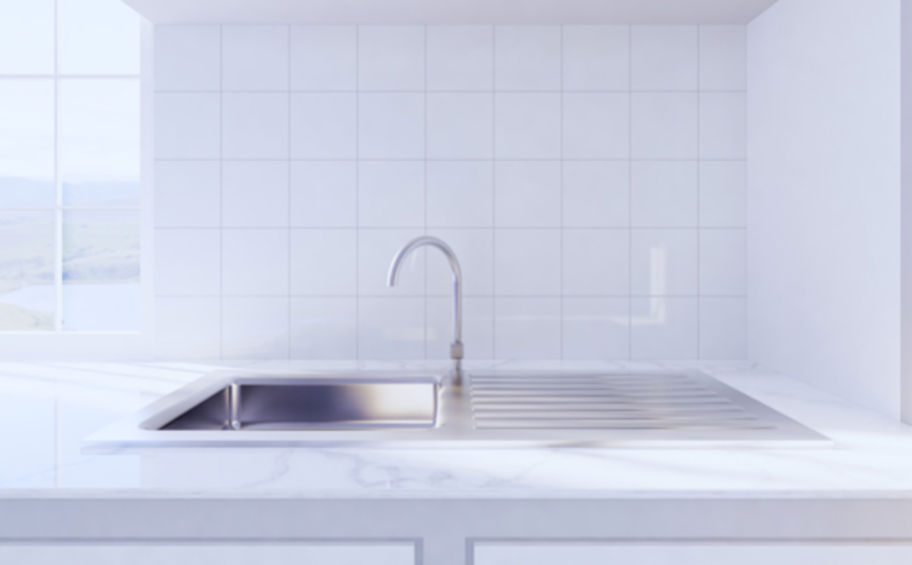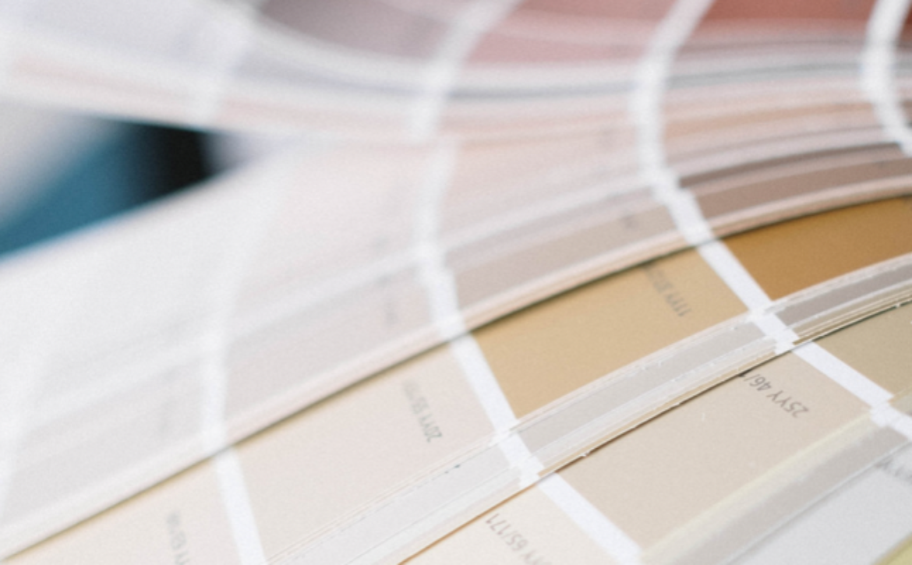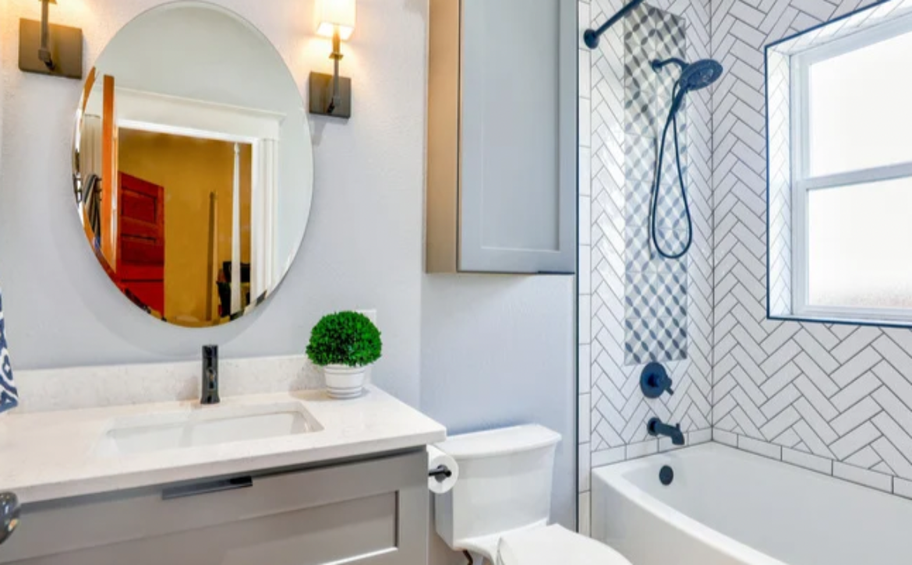Remodeling Client Reviews Maryville, Tn
Remodeling Client Reviews Maryville, Tn
We are an Accredited Business Member of the Better Business Bureau (BBB) here to offer kitchen and bath remodeling client Reviews in Maryville, Tn. DBI carries an A+ rating illustrating that we have chosen to be accountable. Also, we continue to demonstrate good faith in our community. This is accomplished by our business relationships and operations. DBI Kitchen and Bath commit to responsible construction practices. Finally, we strive to install sustainable and energy-efficient materials.
What Our Clients are Saying
Kelly
“Adam and the crew at DBI are absolutely top-notch! If you want a professional, honest builder who stands behind his work, look no further than DBI for your next building project.”
Beth
“I would highly recommend DBI! Adam personally came and assessed and repaired the problems we were having with our roof. When it came time to replace our roof DBI was our first choice. ”
Andrew
“Adam and his team have done a great job building our home. He and his team are easy to work with and communicate with. The quality of his team’s work is excellent, and any issues or changes we had along the way were quickly addressed.”
Design Your Vision
We have a designer on staff with over 30 years of professional cabinet experience. They are here to help you every step of the way. We will handle all the details for you. This includes measuring, design layout, and finish/fixture consultation as needed. Taking the time to thoughtfully lay out your space in our design software, we present to you in full-color 3D. You will be amazed how this will help you visualize your space! We don’t charge to layout your design, and we will work with you until it is exactly how you want it. Other cabinetry suppliers may offer quick and extremely basic design layouts, but we actually put thought into it! We not only want it to be right, but we want it to be right for YOU!
Also, be sure to follow us on Facebook!









